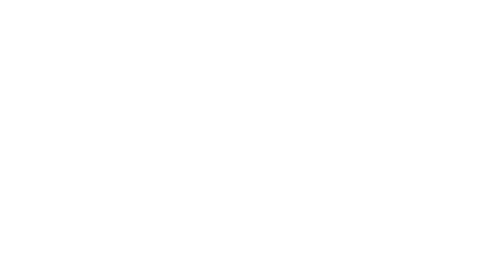


Listing Courtesy of: PACMLS / ERA Skyview Realty / Arielle Hays
2035 Crab Apple Circle West Richland, WA 99353
Active (49 Days)
$399,900
OPEN HOUSE TIMES
-
OPENSat, Apr 512 noon - 2:00 pm
-
OPENSun, Apr 611:00 am - 1:00 pm
Description
MLS ID 281746. Welcome to 2035 Crab Apple Circle, a beautifully maintained, move-in-ready home in the heart of West Richland. This stunning property offers a fantastic open-concept floor plan, blending comfort and functionality seamlessly. The spacious kitchen features elegant granite countertops, stainless steel appliances, and ample cabinetry, making it a dream for cooking and entertaining. Gorgeous hardwood floors flow through the inviting living area, leading to a sliding glass door that opens to the backyard. Step onto the 14x16 trellis-covered patio and take in the breathtaking mountain views—the perfect spot to unwind after a long day. The home sits on nearly a quarter-acre lot with a low-maintenance yard and plenty of space for RV or boat parking on the side. The primary suite is a spacious retreat, complete with two closets and a private en-suite bathroom featuring dual sinks. Additional bedrooms are well-sized and share a full guest bathroom. A convenient laundry room provides direct access to the two-car garage. This home is truly turn-key and won’t last long! Schedule a showing today and make 2035 Crab Apple Circle your new address.
MLS #:
281746
281746
Taxes
$2,024
$2,024
Lot Size
10,019 SQFT
10,019 SQFT
Type
Single-Family Home
Single-Family Home
Year Built
2011
2011
County
Benton County
Benton County
Community
Willamette Heig
Willamette Heig
Listed By
Arielle Hays, ERA Skyview Realty
Source
PACMLS
Last checked Apr 3 2025 at 7:58 PM GMT+0000
PACMLS
Last checked Apr 3 2025 at 7:58 PM GMT+0000
Bathroom Details
- Full Bathrooms: 2
Interior Features
- Windows: Windows - Vinyl
- Windows: Double Pane Windows
- Washer
- Refrigerator
- Range/Oven
- Dryer
- Dishwasher
- Appliances-Electric
- Ceiling Fan(s)
- Dining - Kitchen/Combo
Subdivision
- Willamette Heig
Heating and Cooling
- Central Air
Basement Information
- Crawl Space
- None
Flooring
- Wood
- Carpet
Exterior Features
- Roof: Composition
Utility Information
- Utilities: Sewer Connected, Electricity Connected
Garage
- Attached Garage
Parking
- Total: 2
- 2 Car
- Attached
Stories
- 1
Living Area
- 1,388 sqft
Location
Listing Price History
Date
Event
Price
% Change
$ (+/-)
Apr 02, 2025
Price Changed
$399,900
-2%
-10,000
Feb 13, 2025
Original Price
$409,900
-
-
Disclaimer: IDX information is provided exclusively by PACMLS for consumers' personal, non-commercial use, that it may not be used for any purpose other than to identify prospective properties consumers may be interested in purchasing. Data is deemed reliable but is not guaranteed accurate by the MLS.




