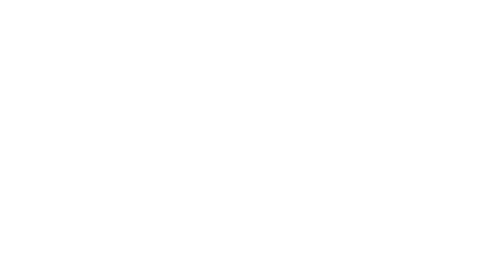


Listing Courtesy of: PACMLS / ERA Skyview Realty / Arielle Hays
302 Rossell Ave Richland, WA 99352
Active (65 Days)
$314,900 (USD)
MLS #:
288282
288282
Taxes
$2,470(2025)
$2,470(2025)
Lot Size
8,276 SQFT
8,276 SQFT
Type
Single-Family Home
Single-Family Home
Year Built
1944
1944
County
Benton County
Benton County
Community
Plat of Richland
Plat of Richland
Listed By
Arielle Hays, ERA Skyview Realty
Source
PACMLS
Last checked Dec 22 2025 at 12:29 AM GMT+0000
PACMLS
Last checked Dec 22 2025 at 12:29 AM GMT+0000
Bathroom Details
- Full Bathroom: 1
Interior Features
- Dishwasher
- Washer
- Refrigerator
- Microwave
- Dryer
- Appliances-Electric
- Range/Oven
- Windows: Windows - Vinyl
- Water Heater
Subdivision
- Plat Of Richland
Lot Information
- Located In City Limits
Property Features
- Foundation: Concrete Perimeter
Heating and Cooling
- Electric
- Baseboard/Wall
- Wall Unit(s)
Flooring
- Vinyl
- Carpet
Exterior Features
- Roof: Composition
Utility Information
- Utilities: Natural Gas Connected, Sewer Connected
Garage
- Garage
Parking
- Detached
- Total: 2
- Garage Door Opener
Stories
- 1
Living Area
- 816 sqft
Listing Price History
Date
Event
Price
% Change
$ (+/-)
Dec 06, 2025
Price Changed
$314,900
-2%
-$5,000
Oct 17, 2025
Listed
$319,900
-
-
Location
Disclaimer: IDX information is provided exclusively by PACMLS for consumers' personal, non-commercial use, that it may not be used for any purpose other than to identify prospective properties consumers may be interested in purchasing. Data is deemed reliable but is not guaranteed accurate by the MLS.




Description