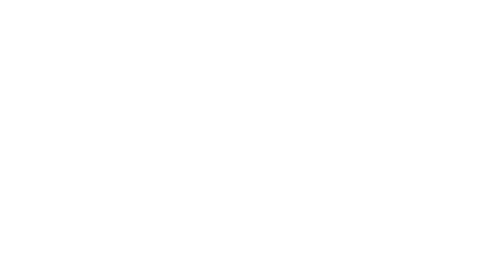


Listing Courtesy of: PACMLS / ERA Skyview Realty / Dakota Heitzman / Arielle Hays
2527 Duportail St Richland, WA 99352
Active (80 Days)
$749,000
MLS #:
285293
285293
Taxes
$5,794(2024)
$5,794(2024)
Lot Size
0.9 acres
0.9 acres
Type
Single-Family Home
Single-Family Home
Year Built
1979
1979
County
Benton County
Benton County
Community
Plat of Richland
Plat of Richland
Listed By
Dakota Heitzman, ERA Skyview Realty
Arielle Hays, ERA Skyview Realty
Arielle Hays, ERA Skyview Realty
Source
PACMLS
Last checked Sep 14 2025 at 1:51 AM GMT+0000
PACMLS
Last checked Sep 14 2025 at 1:51 AM GMT+0000
Bathroom Details
- Full Bathroom: 1
- 3/4 Bathrooms: 2
- Half Bathroom: 1
Interior Features
- Dishwasher
- Refrigerator
- Breakfast Bar
- Microwave
- Appliances-Electric
- See Remarks
- Bath - Master
- Room - Family
- Range/Oven
- Windows: Double Pane Windows
- Dining - Kitchen/Combo
- Room - Utility
- Windows: Windows - Vinyl
- Master - Main Level
- Walk-In Closet(s)
- Master Suite - Dual
- Pantry
- High Ceilings
- Utility Sink
- Laundry: Laundry Room
- Room - Bonus
- Laminate Counters
- In-Law Floorplan
Subdivision
- Plat Of Richland
Lot Information
- Located In City Limits
- Views
Property Features
- Fireplace: 2
- Fireplace: Wood Burning
- Fireplace: Basement
- Fireplace: Living Room
- Foundation: Concrete Perimeter
Heating and Cooling
- Furnace
- Gas - Heating
- Central Air
Basement Information
- Finished
- Full
- Daylight/Outside Entrance
- Yes
Flooring
- Carpet
- Tile
- Laminate
Exterior Features
- Roof: Composition
Utility Information
- Utilities: Natural Gas Connected, Sewer Connected
Garage
- Attached Garage
Parking
- Attached
- 2 Car
- Total: 2
- Off Street
- Rv Access/Parking
Stories
- 1
Living Area
- 3,896 sqft
Location
Listing Price History
Date
Event
Price
% Change
$ (+/-)
Aug 12, 2025
Price Changed
$749,000
-3%
-26,000
Jul 12, 2025
Price Changed
$775,000
-3%
-24,000
Jun 25, 2025
Original Price
$799,000
-
-
Disclaimer: IDX information is provided exclusively by PACMLS for consumers' personal, non-commercial use, that it may not be used for any purpose other than to identify prospective properties consumers may be interested in purchasing. Data is deemed reliable but is not guaranteed accurate by the MLS.




Description