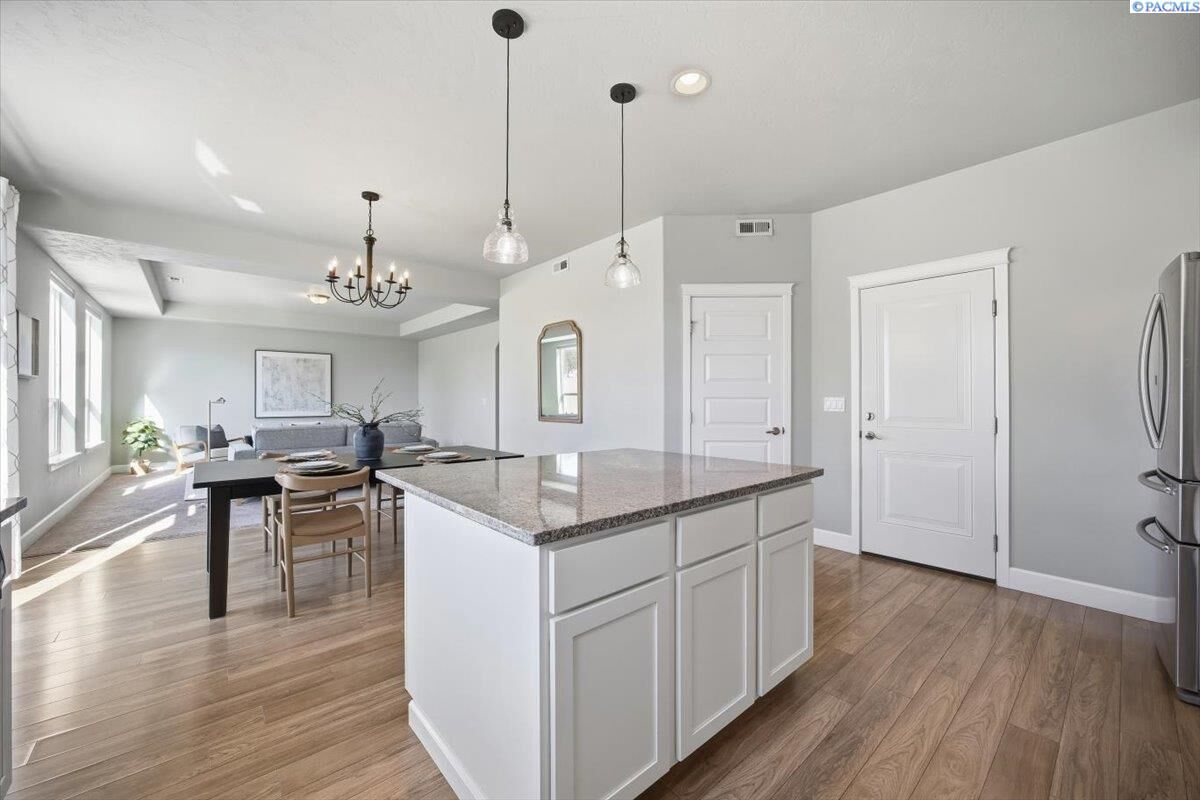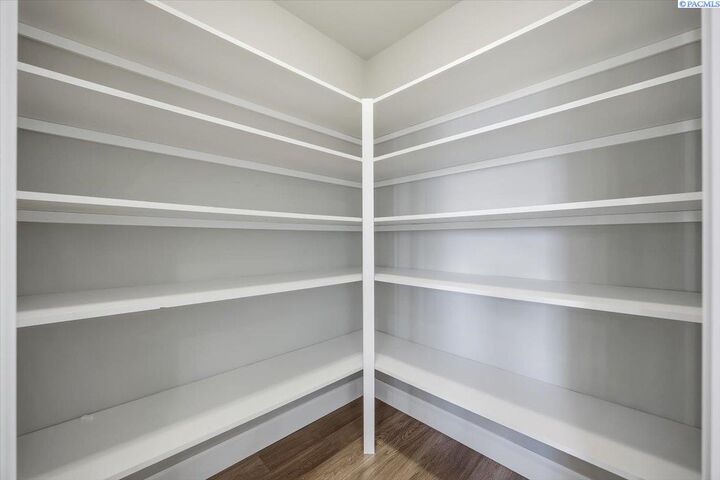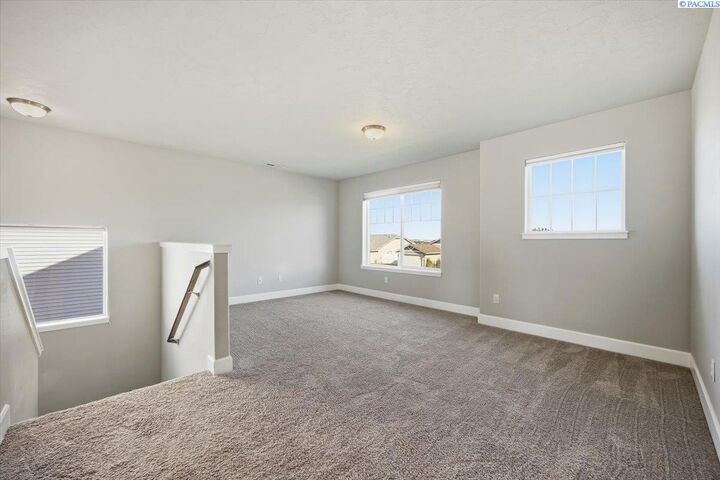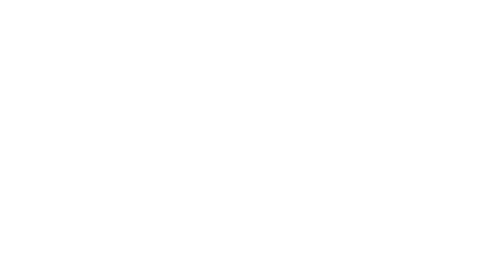


Listing Courtesy of: PACMLS / ERA Skyview Realty / Kimberly Feliciano
5822 Tyre Dr Pasco, WA 99301
Pending (61 Days)
$499,999 (USD)
MLS #:
288342
288342
Taxes
$3,570(2024)
$3,570(2024)
Lot Size
8,276 SQFT
8,276 SQFT
Type
Single-Family Home
Single-Family Home
Year Built
2014
2014
School District
Pasco
Pasco
County
Franklin County
Franklin County
Community
Madison Park 1
Madison Park 1
Listed By
Kimberly Feliciano, ERA Skyview Realty
Source
PACMLS
Last checked Dec 22 2025 at 12:29 AM GMT+0000
PACMLS
Last checked Dec 22 2025 at 12:29 AM GMT+0000
Bathroom Details
- Full Bathrooms: 2
- Half Bathroom: 1
Interior Features
- Dishwasher
- Washer
- Refrigerator
- Breakfast Bar
- Microwave
- Dryer
- Appliances-Electric
- Appliances-Gas
- Utilities In Garage
- Room - Den
- Bath - Master
- Room - Family
- Range/Oven
- Windows: Double Pane Windows
- Dining - Kitchen/Combo
- Windows: Window Coverings
- Dining - Living/Combo
- Walk-In Closet(s)
- Disposal
- Storage
- Entrance Foyer
- Master Suite
- Pantry
- Counters - Granite/Quartz
- Utility Sink
- Laundry: Laundry Room
- Kitchen Island
- Coffered Ceiling(s)
- Room - Bonus
- Laminate Counters
Subdivision
- Madison Park 1
Lot Information
- Located In City Limits
- Garden
- Plat Map - Recorded
Property Features
- Fireplace: Fp - 0 Clear
- Foundation: Slab
Heating and Cooling
- Forced Air
- Hot Water
- Electric
- Natural Gas
- Furnace
- Central Air
Homeowners Association Information
- Dues: $244/Annually
Flooring
- Carpet
- Laminate
- Wood
Exterior Features
- Roof: Composition
Utility Information
- Utilities: Separate Meters, Electricity Connected, Natural Gas Connected
Garage
- Attached Garage
Parking
- Finished
- Attached
- 2 Car
- Total: 2
Stories
- 2
Living Area
- 2,504 sqft
Listing Price History
Date
Event
Price
% Change
$ (+/-)
Dec 16, 2025
Price Changed
$499,999
-2%
-$8,001
Dec 10, 2025
Price Changed
$508,000
-1%
-$7,000
Oct 21, 2025
Listed
$515,000
-
-
Location
Disclaimer: IDX information is provided exclusively by PACMLS for consumers' personal, non-commercial use, that it may not be used for any purpose other than to identify prospective properties consumers may be interested in purchasing. Data is deemed reliable but is not guaranteed accurate by the MLS.




Description