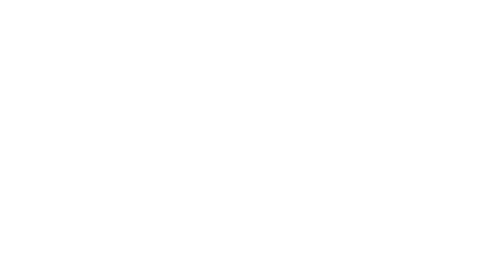


Listing Courtesy of: PACMLS / ERA Skyview Realty / Arielle Hays
8903 W 6th Ave Kennewick, WA 99336-8594
Active (135 Days)
$659,900
MLS #:
283798
283798
Taxes
$4,774(2024)
$4,774(2024)
Lot Size
0.34 acres
0.34 acres
Type
Single-Family Home
Single-Family Home
Year Built
2006
2006
County
Benton County
Benton County
Community
Hansen Park
Hansen Park
Listed By
Arielle Hays, ERA Skyview Realty
Source
PACMLS
Last checked Sep 14 2025 at 1:51 AM GMT+0000
PACMLS
Last checked Sep 14 2025 at 1:51 AM GMT+0000
Bathroom Details
- Full Bathrooms: 2
- Half Bathroom: 1
Interior Features
- Dishwasher
- Refrigerator
- Microwave
- Appliances-Electric
- Appliances-Gas
- Range/Oven
- Windows: Windows - Vinyl
- Master - Main Level
- Counters - Granite/Quartz
Subdivision
- Hansen Park
Lot Information
- Located In City Limits
Property Features
- Fireplace: 1
- Fireplace: Family Room
- Foundation: Concrete Perimeter
Heating and Cooling
- Gas - Heating
- Central Air
- Electric
Pool Information
- In Ground
Homeowners Association Information
- Dues: $470/Annually
Flooring
- Carpet
- Tile
Exterior Features
- Roof: Composition
Utility Information
- Utilities: Electricity Connected, Natural Gas Connected, Sewer Connected
Garage
- Garage
Parking
- Rv Access/Parking
- Total: 3
- Garage Door Opener
- 3 Car
Stories
- 1
Living Area
- 2,336 sqft
Location
Listing Price History
Date
Event
Price
% Change
$ (+/-)
Sep 01, 2025
Price Changed
$659,900
-1%
-5,000
Jul 26, 2025
Price Changed
$664,900
-1%
-5,000
Jun 05, 2025
Price Changed
$669,900
-1%
-10,000
May 01, 2025
Original Price
$679,900
-
-
Disclaimer: IDX information is provided exclusively by PACMLS for consumers' personal, non-commercial use, that it may not be used for any purpose other than to identify prospective properties consumers may be interested in purchasing. Data is deemed reliable but is not guaranteed accurate by the MLS.





Description