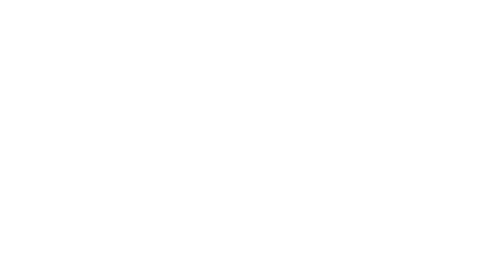


Listing Courtesy of: PACMLS / ERA Skyview Realty / Arielle Hays
4313 S Gum St Kennewick, WA 99337-5807
Active (30 Days)
$559,000
MLS #:
286636
286636
Taxes
$2,025
$2,025
Lot Size
10,454 SQFT
10,454 SQFT
Type
Single-Family Home
Single-Family Home
Year Built
1974
1974
County
Benton County
Benton County
Community
Lake Ridge Estates
Lake Ridge Estates
Listed By
Arielle Hays, ERA Skyview Realty
Source
PACMLS
Last checked Sep 14 2025 at 1:51 AM GMT+0000
PACMLS
Last checked Sep 14 2025 at 1:51 AM GMT+0000
Bathroom Details
- Full Bathrooms: 3
Interior Features
- Dishwasher
- Refrigerator
- Microwave
- Appliances-Electric
- Wet Bar
- Range/Oven
- Windows: Windows - Vinyl
- Disposal
Subdivision
- Lake Ridge Estates
Lot Information
- Located In City Limits
Property Features
- Fireplace: Propane
- Fireplace: Insert
- Foundation: Concrete Perimeter
Heating and Cooling
- Heat Pump
- Electric
- Central Air
Basement Information
- Finished
- Full
- Windows - Egress
- Daylight/Outside Entrance
- Yes
Pool Information
- Gunite/Concrete
- Solar Heat
Flooring
- Carpet
- Laminate
- See Remarks
- Other
Exterior Features
- Roof: Composition
Utility Information
- Utilities: Electricity Connected, Sewer Connected
Garage
- Garage
Parking
- 2 Car
- Total: 2
Living Area
- 2,808 sqft
Location
Disclaimer: IDX information is provided exclusively by PACMLS for consumers' personal, non-commercial use, that it may not be used for any purpose other than to identify prospective properties consumers may be interested in purchasing. Data is deemed reliable but is not guaranteed accurate by the MLS.





Description