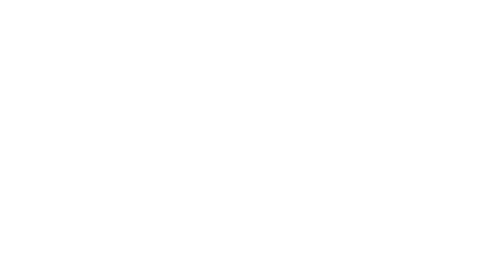


Listing Courtesy of: PACMLS / ERA Skyview Realty / Irma Kulasevic
3818 W 48th Ave. Kennewick, WA 99337
Active (322 Days)
$810,000
MLS #:
275932
275932
Taxes
$5,687(2024)
$5,687(2024)
Lot Size
0.25 acres
0.25 acres
Type
Single-Family Home
Single-Family Home
Year Built
2017
2017
County
Benton County
Benton County
Community
The Heights at Canyon Lakes P4
The Heights at Canyon Lakes P4
Listed By
Irma Kulasevic, ERA Skyview Realty
Source
PACMLS
Last checked Apr 3 2025 at 8:27 PM GMT+0000
PACMLS
Last checked Apr 3 2025 at 8:27 PM GMT+0000
Bathroom Details
- Full Bathrooms: 3
- Half Bathroom: 1
Interior Features
- Dishwasher
- Refrigerator
- Breakfast Bar
- Appliances-Gas
- Room - Family
- Range/Oven
- Bath - Master
- Dining - Kitchen/Combo
- Windows: Windows - Vinyl
- Dining - Living/Combo
- Master - Main Level
- Walk-In Closet(s)
- Disposal
- Storage
- Master Suite
- Master Suite - Dual
- Pantry
- Counters - Granite/Quartz
- High Ceilings
- Laundry: Laundry Room
- Water Softener Owned
- Coffered Ceiling(s)
- Ceiling Fan(s)
- In-Law Floorplan
Subdivision
- The Heights At Canyon Lakes P4
Lot Information
- Views
Property Features
- Fireplace: 1
- Fireplace: Gas
- Fireplace: Living Room
- Foundation: Concrete Perimeter
Heating and Cooling
- Heat Pump
- Gas - Heating
Basement Information
- Finished
- Daylight/Outside Entrance
- Full
- Yes
Flooring
- Carpet
- Tile
- Wood
Exterior Features
- Roof: Composition
Utility Information
- Utilities: Cable Connected, Electricity Connected, Natural Gas Connected
Garage
- Attached Garage
Parking
- Finished
- Attached
- Garage Door Opener
- 4 Car
- Total: 4
- Tandem
Stories
- 1
Living Area
- 3,658 sqft
Location
Listing Price History
Date
Event
Price
% Change
$ (+/-)
Mar 06, 2025
Price Changed
$810,000
-5%
-39,999
Aug 02, 2024
Price Changed
$849,999
-3%
-30,000
May 16, 2024
Original Price
$879,999
-
-
Disclaimer: IDX information is provided exclusively by PACMLS for consumers' personal, non-commercial use, that it may not be used for any purpose other than to identify prospective properties consumers may be interested in purchasing. Data is deemed reliable but is not guaranteed accurate by the MLS.




Description