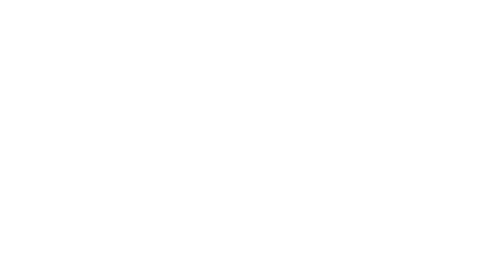


Listing Courtesy of: PACMLS / ERA Skyview Realty / Arielle Hays
3206 S Rainier Street Kennewick, WA 99337
Pending (24 Days)
$439,900 (USD)
MLS #:
287622
287622
Taxes
$3,423(2025)
$3,423(2025)
Lot Size
7,841 SQFT
7,841 SQFT
Type
Single-Family Home
Single-Family Home
Year Built
2004
2004
County
Benton County
Benton County
Community
Pheasant Run P5
Pheasant Run P5
Listed By
Arielle Hays, ERA Skyview Realty
Source
PACMLS
Last checked Oct 14 2025 at 3:17 AM GMT+0000
PACMLS
Last checked Oct 14 2025 at 3:17 AM GMT+0000
Bathroom Details
- Full Bathroom: 1
- 3/4 Bathroom: 1
Interior Features
- Dishwasher
- Washer
- Refrigerator
- Microwave
- Dryer
- Appliances-Electric
- Appliances-Gas
- Bath - Master
- Range/Oven
- Windows: Windows - Vinyl
- Master - Main Level
- Walk-In Closet(s)
- Disposal
- Master Suite
- Water Softener Owned
Subdivision
- Pheasant Run P5
Lot Information
- Located In City Limits
Property Features
- Fireplace: Gas
- Fireplace: Living Room
- Foundation: Concrete Perimeter
Heating and Cooling
- Gas - Heating
- Central Air
- Electric
Homeowners Association Information
- Dues: $100/Quarterly
Flooring
- Tile
- Laminate
Exterior Features
- Roof: Composition
Utility Information
- Utilities: Electricity Connected, Natural Gas Connected, Sewer Connected
Garage
- Garage
Parking
- 2 Car
- Total: 2
- Garage Door Opener
Stories
- 1
Living Area
- 1,914 sqft
Location
Disclaimer: IDX information is provided exclusively by PACMLS for consumers' personal, non-commercial use, that it may not be used for any purpose other than to identify prospective properties consumers may be interested in purchasing. Data is deemed reliable but is not guaranteed accurate by the MLS.





Description