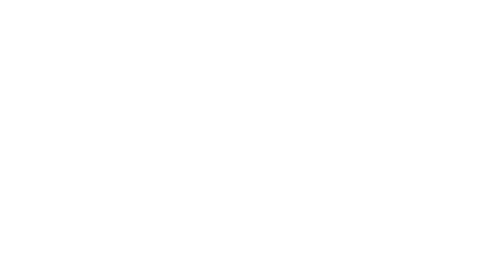


Listing Courtesy of: PACMLS / ERA Skyview Realty / Arielle Hays
2760 Lapierre Canyon Dr Kennewick, WA 99338-7307
Pending (99 Days)
$539,900
MLS #:
284775
284775
Taxes
$4,426(2024)
$4,426(2024)
Lot Size
0.59 acres
0.59 acres
Type
Single-Family Home
Single-Family Home
Year Built
2003
2003
County
Benton County
Benton County
Community
Reata Heights
Reata Heights
Listed By
Arielle Hays, ERA Skyview Realty
Source
PACMLS
Last checked Sep 14 2025 at 1:51 AM GMT+0000
PACMLS
Last checked Sep 14 2025 at 1:51 AM GMT+0000
Bathroom Details
- Full Bathrooms: 2
Interior Features
- Dishwasher
- Refrigerator
- Microwave
- Appliances-Electric
- Range/Oven
- Windows: Window Coverings
- Windows: Windows - Vinyl
- Master - Main Level
- Counters - Granite/Quartz
- Ceiling Fan(s)
Subdivision
- Reata Heights
Lot Information
- Cul-De-Sac
- Located In County
- Garden
Property Features
- Foundation: Concrete Perimeter
Heating and Cooling
- Central Air
Flooring
- Vinyl
- Carpet
Exterior Features
- Roof: Composition
Utility Information
- Utilities: Electricity Connected
- Sewer: Septic Tank
Garage
- Garage
Parking
- 2 Car
- Total: 2
Stories
- 1
Living Area
- 1,948 sqft
Location
Listing Price History
Date
Event
Price
% Change
$ (+/-)
Aug 27, 2025
Price Changed
$539,900
-4%
-20,000
Aug 14, 2025
Price Changed
$559,900
-2%
-10,000
Jul 17, 2025
Price Changed
$569,900
-2%
-10,000
Jul 02, 2025
Price Changed
$579,900
-2%
-8,900
Jun 06, 2025
Original Price
$588,800
-
-
Disclaimer: IDX information is provided exclusively by PACMLS for consumers' personal, non-commercial use, that it may not be used for any purpose other than to identify prospective properties consumers may be interested in purchasing. Data is deemed reliable but is not guaranteed accurate by the MLS.





Description